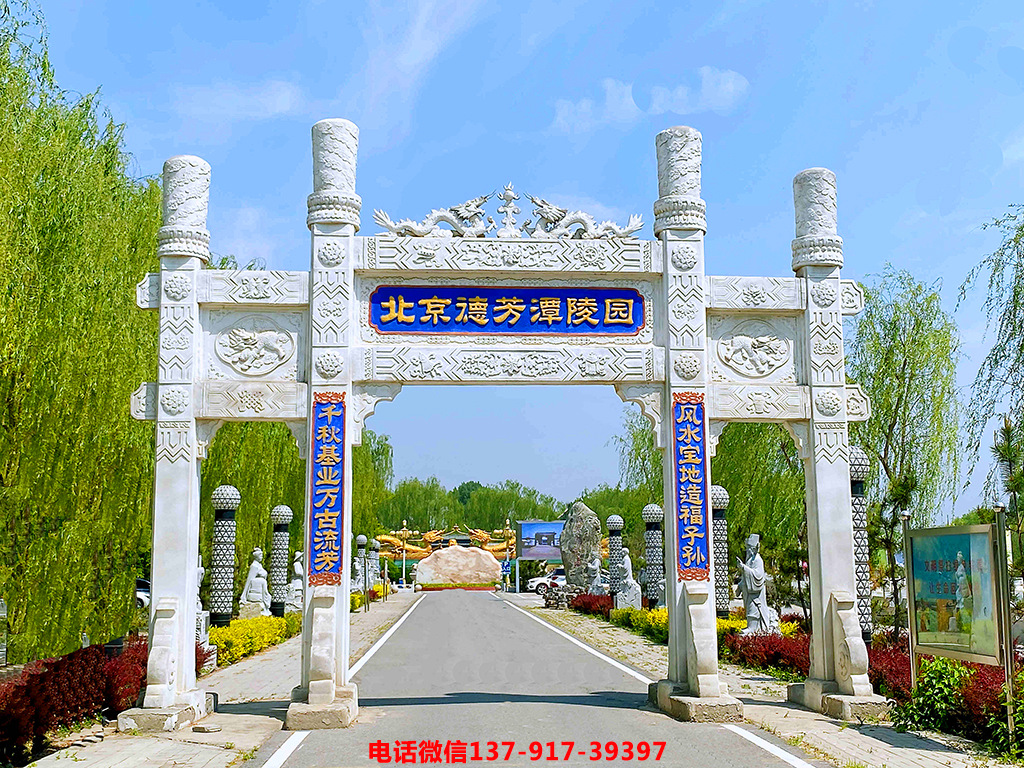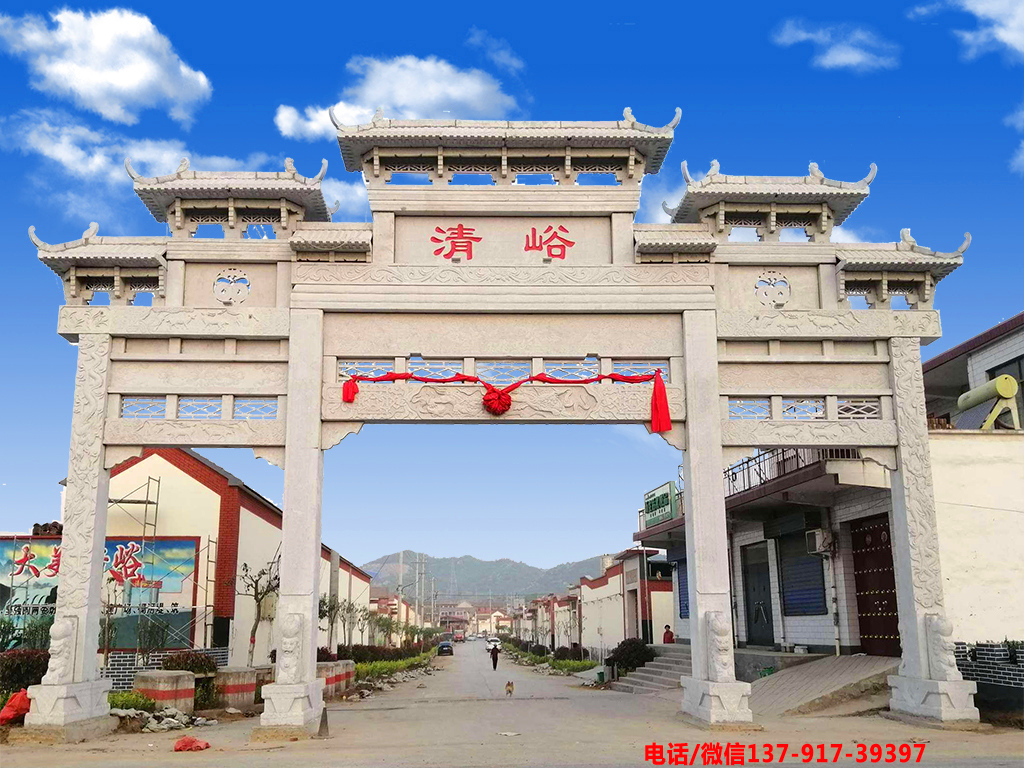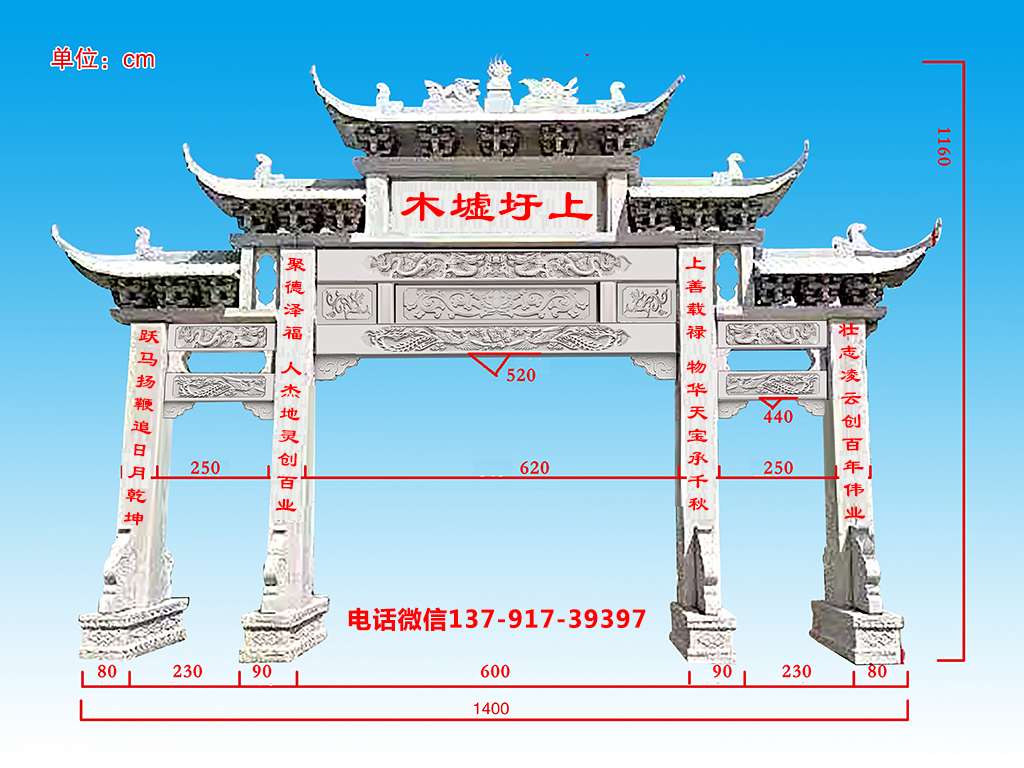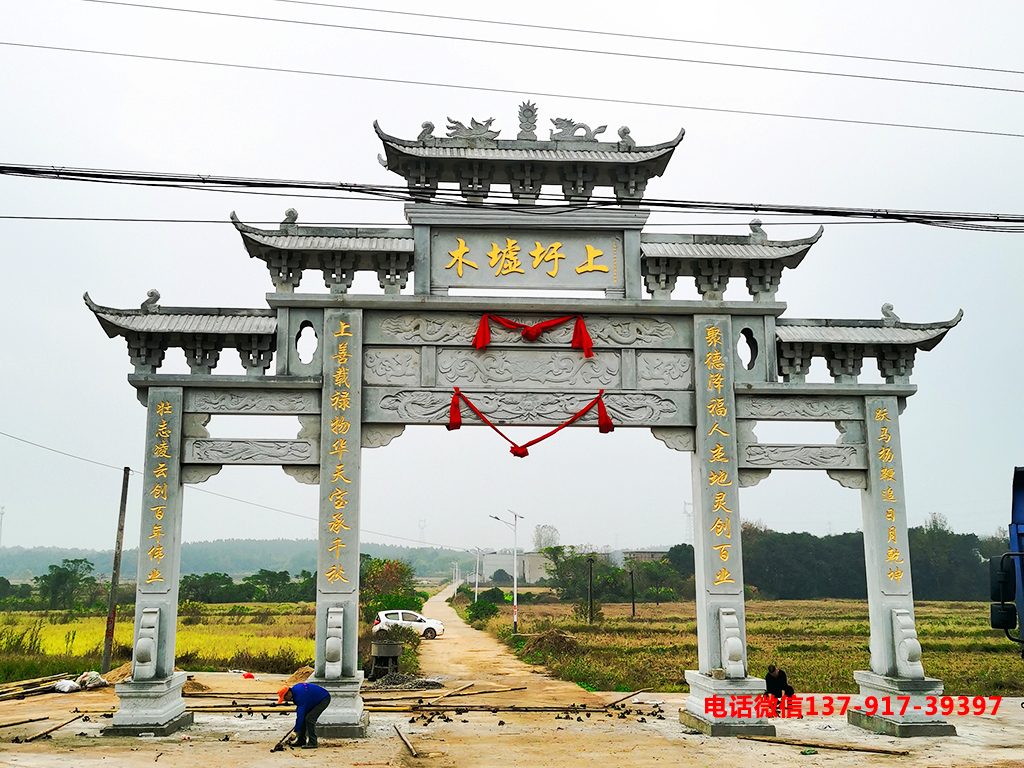- A+
gl重庆河J11双淮发电厂二期扩建工程吸收塔内外脚手架搭拆施工方案编制:定期审查:批准:中电投远大环保工程有限公司合川项目部2013年11月25日TOC o "1-5 " h z 施工概述 4 图纸、文件及标准依据 4 脚手架结构 4 施工准备 5 主要搭设程序 5 脚手架拆除 6 注意事项 7 安全措施 7 脚手架安全承载力计算 8 附录 1 脱硫设备烟道安装工程 强制性规定实施检查表附件2:绿色施工实施方案 附图 吸收塔脚手架安装图 危害源识别、风险评估表 重大风险作业及控制措施 重要环境因素及控制措施表 危害核查表重大风险作业管控措施 表4#吸收塔内外脚手架搭建、拆除概况 重庆合川双淮发电厂二期扩建工程多污染物协同控制综合工程(脱硫部分)、吸收塔上径吸收塔4×16.5m,下部直径4×19m,吸收塔顶部标高44.5m。 现阶段吸收塔内需要搭设的脚手架包括:吸收塔原烟道入口组合安装脚手架、吸收塔外部安全防护棚搭设、吸收塔内部施工脚手架、吸收塔外部施工脚手架。 依据的图纸、文件和标准 2.1 工程建设标准《电力工程部分》2011年版的强制性规定 2.2 电力建设安全工作规定 DL5009.1---20022.3 电力建设安全、健康和环境管理规定 2002-01 -212.4建筑施工扣件钢管脚手架安全技术规程JGJ130-20112.5建筑施工特种人员管理规定20082.6《火电厂烟气脱硫工程施工质量验收与考核规定》(DLT 5417-2009) 2.7 《建设工程安全生产管理规定》 2000 1 3 月 30 日发布实施 2.8 火力发电建设工程开车试运行及验收规定 DL/T5437-20092.9 总平面图、吸收塔安装图 脚手架结构 3.1 火力发电建设工程开车试运行及验收规定吸收塔脚手架搭设 ① 在吸收塔中心搭设6mx 6m的井字形框架,高度达到塔顶以下0.5m; 井字架的水平和垂直方向各有6排立杆,立杆之间的距离为1m。 剪刀撑安装在井字框架的四个正面上。
②沿吸收塔整个内壁设置环形双排脚手架,高度低于塔顶0.5m; 双排脚手架宽度为1.5m,近墙立杆间距为2m。 内侧依次为1.68m、1.35m。 脚手架每层高度1.8m,环形脚手架与塔中心的井字形脚手架连接,使其更加坚固、稳定。 注意小横杆与塔壁之间至少应有150mm的间隙。 ③在小横杆向塔中心延伸800mm处设置螺旋楼梯,直至塔顶以下0.5m处。 螺旋上升楼梯宽度600mm,扶手高1.05m,踢脚板高180mm。 ④吸收塔底部至8.5m高的空间设置全长机架,并在8.5m地板上铺设跳板,用于安装氧化空气管支撑梁。 随着吸收塔内部支撑梁由低到高的搭建,整个大厅的脚手架逐渐升高。 (吸收塔内部施工脚手架示意图见图1) 3.3 吸收塔外部施工脚手架。 脚手架为八角双排脚手架幕墙脚手架施工方案,在吸收塔外整圈搭设; 脚手架宽度1.5m,立杆间距1.87m,内侧最小距离1.24m,设置扫杆,上下层间距1.8m,小横杆全周压在吸收塔外壁上,保证脚手架的稳定性。 墙体连接件可钩挂在T形加强肋环梁上。 设置直梯,以便上下脚手架。 (吸收塔外部施工脚手架搭设见图2。 13.5 主要工程量及材料:烟气入口脚手架、安全防护棚、吸收塔内外施工脚手架用料总量约35吨,主要使用材料如下表: 注:本表材料仅供参考) D及名称 规格 型号 单位 数量 备注 1 脚手架管 4 48 X 3.5 X 3.5 100 随进度到达项目 8 跳板 50 X 250 铺设3层,随工作层高度调整。 塔外工作层下敷设1层12台消防器材。 施工准备见平面布置图。 施工人员持证上岗,并通过体检和培训; 需架工15名,辅助工5名。 4.2施工方案经项目总工程师批准后,报监理、工程公司、项目公司审批确认后,由技术负责人对操作人员的技术、质量、安全情况进行情况介绍并签字。

4.3 施工现场道路畅通,吸收塔内部采光良好,梯子与脚手架同时搭设。 4.4吸收塔周围基础回填、压实,地面硬化。 所有安装材料均根据工程进度提前运抵现场,满足需求。 主要架设程序为:拾立杆、跳板、紧固件等、检查——架设位置检查、定位——铺设垫木——底层内外立杆——架设扫杆水平横杆——铺设步法—— ► 绑扎护栏和梯子 - ► 安装连接杆并挂上密目网(吸收塔外) - ► 连接第二层内外杆 - ► 重复上述过程直至安装完成。 根据安装要求,计算脚手架搭设材料用量,在脚手架搭设前将材料拾取。 取料时检查框架管外观是否有裂纹、扭曲、破损、严重腐蚀等不良现象,并随机抽查其规格是否符合要求; 检查紧固件有无裂纹、螺栓缺失、跳闸等缺陷,转动灵活; 脚手架板使用时无裂纹、虫蛀等缺陷,厚度应符合要求; 未使用的脚手架、板、网、扣件等按规格分类堆放,并加垫板,环境应干燥。 防止雨水和水泡造成严重腐蚀。 本工程吸收塔周围检查安装位置,放线,定位地面。 地面已用混凝土压实、硬化,符合要求。 按设计要求对脚手架搭设部位进行放线。 立杆时,每根立杆底部应放置木板,并应使用质地致密的木板(如模板)。 首层架设时,6m、4m管道错开,先内后外,防止相邻柱对接扣件处于同一高度。 (相邻立柱对接扣件错开距离不小于500mm。立柱开始立柱时,将扫杆立起,立柱底部贴近地面,每隔6根立一个抛撑。跨度,墙体部分挂在吸收塔T型加强环梁上。
大、小横杆的架设:在同一步骤中,大横杆应四面围成一圈,相邻两横杆应相互错开。 横杆的步距为1.8m。 大横杆一般放置在立杆内侧。 安装横杆时,距壳体不大于300mm。 小横杆应靠近立杆布置。 任何情况下不得拆除靠近立杆的小横杆。 小横杆设置在双立杆之间并与大横杆相连。 小单杠与大单杠相连。 立杆可根据脚手架板的长度和宽度进行相应调整。 斜撑应与立杆、横杆同时架设。 吸收塔内外脚手架(靠近管壁)为多边形封闭式双排脚手架。 除中间井字架上安装剪刀撑外,其他部位不能安装剪刀撑,需安装水平斜撑。 安装紧固件时,使用前应注意检查是否有螺母缺失、螺纹松动、裂纹等情况。 拧紧时扭矩不宜过大。 控制在4~5kN.m为宜,最大不超过6kN.m。 紧固件应在现场制作。 紧固抽样检验见表8.2.5。 安装紧固件时,要注意开口的合理朝向。 对接紧固件的开口朝内,以避免向上的雨水进入。 杆端部伸出紧固件的长度应不小于100mm。 在某些地方,需要使用双紧固件来限制空间。 (JGJ130-2011规范) 表8.2.5 紧固件拧紧抽样检验数量及质量判定标准 项目 检验项目 紧固件安装数量(个) 抽样检验数量(个) 允许不合格数 实际不合格数 1 连接立杆和垂直杆 用于(水平)水平杆或阳刀支架的紧固件; 长立杆、纵向横杆或公刀架连接紧固件 1201~320050522 横向横杆和纵向横杆连接紧固件(非主节点) 1201~3200501045.7。 将钢脚手板铺设到吸收塔内部支撑梁安装层时,该层覆盖脚手板,两板搭接,搭接长度为200~300mm。

搭接位置必须在一根小横杆上,最里面的横杆距离墙板约200mm。 距离不宜太大。 脚手架板接头搭好后,用12#~8#铁丝沿铺设方向绑牢。 工作层端部脚手架板短边长度适宜为150mm。 吸收塔内螺旋上升人行楼梯设置:走道宽度0.6米,坡度30°~35°,每隔300mm设置防滑条,两侧设置180mm脚踏板,设置1.05m扶手。 工作地板防护栏杆:工作地板按要求设有双层防护栏杆。 上杆距工作地面1.05米,中杆距工作地面0.5~0.6米。 5.10安全网的铺设:吸收塔内工作层下设置三道安全网,随工作层升高而调整; 塔外工作层下设置安全网1层。 5.11脚手架搭设验收:脚手架搭设后,由施工队自检后报项目部检查验收。 监理人员参加验收。 经检验合格后方可挂牌使用。 脚手架的拆除:脚手架的拆除应设置警示区域和专人监管。 脚手架的拆卸顺序与安装顺序相反。 从上到下,先拆除密网、栏杆、脚手板、斜撑,然后拆除小横杆、大横杆、立杆。 遵循先建后拆、后建先拆的原则。 一步一步地工作,不准同时上下工作。 连杆将与脚手架一起逐层拆除。 严禁提前拆除。 拆除的杆件、脚手架板应由人上下传递或用滑轮、绳索运下。 严禁从高空坠落,防止人员受伤或物品损坏。 各种拆解材料、工具应及时分类堆放,运至存放地点妥善保管。
7.质量标准 7.1安装必须严格按照安装顺序和工艺要求进行,严格控制质量。 7.2 脚手架每级完成后,应随时校正立杆的步距、纵向距离、水平距离、垂直偏差、水平偏差,使其不超过标准。 7.3 脚手架搭设的具体质量标准参见JGJ130-2011《扣件钢管脚手架施工安全技术规范》。 8.2.4 安全措施 8.安全措施 8.1 施工前,技术人员应进行安全交底。 脚手架作业人员必须经过体检,持证上岗。 他们不是这种类型的工作。 严禁人员操作。 8.2 进入施工现场时,应正确佩戴安全帽,遵守安全施工的一般要求。 在架设或拆除货架时,负责人必须检查架设人员的精神状态,并进行“三交接”(即交接任务、交接技术、交接安全)、“三把关”(即检查服装、检查精神状态、检查三包)。 严禁溢漏后继续作业,高空作业必须正确佩戴安全带。 8.3 脚手架搭设前必须对基础进行检查,基础必须牢固可靠。 8.4 施工过程中,因需要需要拆除或改造部分脚手架的,必须制定切实可行的加固措施。 变更须经有关部门批准后方可实施,不得随意拆除、改装。 8.5 安装、拆除过程中,应采取措施划定作业区域,设置警示标志,设置专人监督指挥,禁止非工作人员进入。 脚手架的搭设和拆除应上下一致,动作协调,相互呼应。 脚手架板出现故障时,应避免高空作业,防止构件坠落伤人。 8.6 脚手架上不得拉动风绳或设置起重吊杆。 若需要垂直输送少量物料,应采取必要的加固措施。

8.7 脚手架板应用铁丝绑扎牢固,不得悬空。 严禁跳板和探针板松动。 8.8 脚手架的荷载不应超过2.646kN/nf,工作面上不应堆放过多的材料,防止过度承重而倒塌。 8.9 脚手架材料应随用随收,未使用或拆除的脚手架材料应及时运走,以便施工完毕后在现场使用。 8.10 安装时,应及时拆除变形过大的杆件和紧固件。 8.11 在架设、拆除过程中,如暂时停止作业,应采取临时措施,保证货架安全稳定,防止倒塌。 8.12 脚手架搭设后,应经专业部门三级验收合格并挂牌后,方可使用。 施工应指定专人管理并定期检查。 特别是大雨或大风过后,更应检查其牢固程度。 8.13 集装箱内或夜间施工时必须有足够的照明,以保证施工安全; 使用12V安全电压照明。 8.14 防火措施 8.15.1 吸收塔防火措施 8.15.1.1 加强安全管理 项目部应召开吸收塔防火安全专题会议,审查防火方案和安全措施,落实防火责任各单位、部门和人员。 项目部安全总监和项目工程师应对全体施工人员进行专项消防安全技术交底和安全教育培训,并要求全体施工人员签名。 施工区域封闭、隔离。 施工区域必须采取严格的封闭措施,设置一个或多个出入口,并悬挂“安全防火,人人有责!”等醒目的警示牌。 隔离墙和防护墙周围。
严格执行准入制度,安排专人值守。 任何进入施工区域的人员严禁吸烟。 配备灭火设备 吸收塔内必须安装足够的灭火设备,每个工作面不少于4瓶灭火器,吸收塔底板上不少于4瓶灭火器。 施工中使用防爆电器时,吸收塔内照明必须采用12V防爆灯。 电源线必须使用新的软橡胶电缆。 电源控制开关必须防爆,并应设置在吸收塔或烟道外。 吸收塔通风 吸收塔内应安装足够容量的通风机,以保证吸收塔内良好的通风。 8.15.2.1加强安全管理 (1)项目部安全主任和项目工程师应对全体施工人员进行多次(长期实施)吸收塔安全及消防安全教育培训情况通报,并要求签字来自所有人员。 脚手架安全稳定计算书塔外部脚手架采用双立杆搭设。 稳定性按均匀力计算。 钢管按壁厚2.8计算。 稳定性计算考虑风荷载,根据立杆变截面和框架底部不同高度计算风荷载标准值。 风荷载标准值按下式Wk=0.7·S3计算。 其中,3 0——基本风压(kN/m2),按照《建筑结构荷载规范》(GB50009-2001)的规定:3 0 = 0.37kN/m2K z——风荷载高度变化系数,根据《建筑结构荷载规范》(GB50009-2001)规范》(GB50009-2001)采用:z=0.74、0.74;横风荷载型系数:取值为1.132;经计算得出标准值杆体变截面和框架底部的风荷载分别为: Wk1 =0.7 037 074 1.132=0.217kN/m2; Wk2=0.7 037 074 1.132=0.217kN/m2;垂直极段产生的风荷载设计值为:Mw1=0.85 X 1.4Wk1Lah2/10=0.85X 1.4 X 0.217 X 1.5 X 1.82/10=Q.125kN?mMw2=0.85 计算。

考虑风荷载时,立杆稳定性计算公式为 b =N/( 4 A) + MW/W < [f] 立杆轴压设计值:N=Nd=8.487kN; 不考虑风荷载时,立杆稳定性计算公式 b =N/( 4 A) < [f] 立杆轴压设计值:N=N'd= 8.991kN; 计算立杆截面回转半径:i=1.59 cm; 长度附加系数计算参见《建筑扣件式钢管脚手架安全技术规范》(JGJ130-2011表5.3.3:k=1.155;长度系数计算参见《建筑用扣件式钢管脚手架安全技术规范》)(JGJ130-2011浅5.3.3为:1.1451(查表);计算长度,按公式l0=kuh确定:10=3.118 m ;长细比:L0/i=196;轴心压力下立杆稳定性系数4查长细比lo/i表:4=0.188立杆净截面积:A=4.3 cm2;立杆净截面模量(抗弯矩):W=4.53 cm3;钢管立杆抗压强度设计值:[f]=145N/mm2;考虑风荷载时。 =8486.64/(0.188?50)+125476.137/4730=126.843N/mm2 杆柱稳定性计算b =126.843N/mm2 小丁杆抗压强度设计值[f]=145N/mm2,满足要求! 不考虑风荷载时,b =8990.64/(0.188?50)=106.272N/mm2 立杆稳定性计算 b =106.272N/mm2 小丁立杆抗压强度设计值[f]=145N/mm2 满足要求! 计算框架底部垂直杆的稳定性。
3 48 +0.85<1.4>NQ]/2=7.673kN; 不考虑风荷载时,双立杆稳定性计算公式 b =N/( 4 A) < [f] 求得立杆轴压设计值:N= [1.2 5.3.3 :k=1.155; 计算长度系数参照《建筑扣件钢管脚手架安全技术规范》(JGJ130-2001)5.3.3得出:=1145; 计算长度由公式l0=kuh确定:L0= 3.118 m; 长细比:Lo/i=196; 查长细比lo/i结果得到轴压立杆的稳定系数4:4=0.188立杆净截面积:A=4.3cm2; 立杆净截面模数(阻力矩):W=4.53 cm3; 钢管立杆抗压强度设计值:[f]=145N/mm2; 考虑风荷载时,b =7673.49/(0.188?50)+125476.137/4730 =117.231N/mm2 立杆稳定性计算 b =117.231N/mm2 小顶立杆抗压强度设计值[f] = 145N/mm2,符合要求! 不考虑风荷载时。

=7925.49/(0.188?50)=93.682Nhm2; 杆稳定性计算b=93.682N/mm2 小丁杆抗压强度设计值[f]=145N/mm2,满足要求! 4、计算施工时横向水平杆的强度和均布活荷载标准值:施工阶段以一层为基础幕墙脚手架施工方案,每层为2kN/m2。 脚手架板均布荷载标准值:0.35kN/m2。 全铺脚手架层水平横杆间距为1.5m。 a) 抗弯强度校核 横向水平杆线荷载标准值:qk = 2·0. 351. 5 = 2. 115kN/m。 横向水平杆线荷载设计值:q = 1.4 2 1.2 0. 351.5 = 2. 898kN/m。 考虑到活荷载在横向水平杆上的最不利布置,悬垂荷载不计入弯曲正应力和挠度计算,但悬垂荷载必须计入支座最大支撑反力计算。 最大弯矩:Mq1b2max2。 8981.52=0。 293kN'm。 M max0.293 103 =57.68N/mm2 ::: 205N/mm2 5.08 103 满足要求。 b) 变形校核按JGJ130-2001中5.1.8的要求,挠度不应超过l/150=900/150=6mm或10mm。 这意味着它不应超过 6 毫米。 52、EI.-r=0.72mm::6mm3842.0610512.19104符合要求。
5、计算纵向水平钢筋强度时,a1取0.25m。 双排框架纵向水平钢筋按三跨(每跨中间)集中活荷载分布计算。 a) 抗弯强度校核横向水平杆向纵向水平杆传递的集中力设计值: (a—=0.5q1b 1I 1 b=0. 5 x 2. 898 x 1. 5 x 1 +1.520 = 2. 13kNmax =0.175F1a =0.175 2.13 1.8 =0.67kN mM max 0.67 10223=131.89N/mm: 205N/mmW5.08 103 满足要求 b) 挠度校核从横向水平杆传递到纵向水平杆。 强制标准值:Fk = 0。 ^Ak1 b1+color, 1 b J 作者/0。 25 Y 一一=0。 5 k 2. 115 x 1.5 x 1 + 0—5= 1. 55kN<1.5 J 根据2001年JGJ130-5.1.8要求挠度不应超过l/150=1800/150=12mm或10mm。 这里的意思是不能超过10mm3331.146Fk1a1.146 1.55 101800…_v === 4.13mm < 10mm100EI100 2.06 105 12.19 104才可以满足要求。 6、连接紧固件防滑承载力计算。 直角紧固件和旋转紧固件的防滑承载力设计值按JGJ130-2001表5.1.7计算。 取瓦特=8kN。 纵向水平杆通过紧固件传递至垂直杆的竖向力设计值:R=0.65×0.5×1F=2.15×2.13=4.58kN::8kN符合要求。 7、塔内红色脚手架稳定性计算 7.1 扣件防滑计算:根据《扣件式钢管脚手架施工安全技术规范》,双扣件承载力设计值为16.00kN,并根据按扣件防滑承载力系数0.80计算,本工程旋转双扣件实际承载力为12.80kN。 当纵向或横向水平杆与立杆连接时,扣件的防滑承载力按下式计算(规范5.2.5): R<Rc 式中,Rc——抗滑设计值紧固件的滑动承载力取12.80 kN; R——纵向或横向水平杆传递给垂直杆的垂直力的设计值; 计算中,R取最大支撑反力,根据计算结果,R=4.795 kN; R < 12.80 kN,因此双扣件防滑承载力设计计算满足要求! 4.2 立杆稳定性计算: 立杆稳定性计算公式为: 1、立杆稳定性验证:N——立杆轴压设计值,其中:脚手架钢管自重:N2=1.2 0^29 37=5.727 kNA 轴压立杆稳定系数由长细比lo/i查表得到; i——计算立杆截面回转半径(cm):i=1.58; A——立杆净截面积(cm2):A=4.3; 3W——立杆净截面阻力矩(cm):W=4.53; (T——钢管立杆轴向压应力计算值(N/mm2);Tian——钢管立杆抗压强度设计值:[f]=145N/mm 2;lo——计算长度(m );参照《扣件规范》,不考虑高支撑架,按下式计算lo=k1uhk1 --计算长度附加系数,其值为:1.155; U --计算长度系数,参见《紧固规范》表5.3.3,u =1.145; 上式计算结果: 立杆计算长度 Lo = kiuh = 1.155 1X45 1.5 = 1.984 m; Lo/i = 1984 / 15.8 = 125.5; 由长细比lo/i结果,查表4得出轴压立杆稳定系数=0.207;钢管立杆压应力计算值;b和727/(0.207 489) = 56.578N/mm2; 2 钢管杆稳定性计算 b = 56.578 N/mm 小D钢管杆抗压强度设计值[f] = 145N/mm2,满足要求! Attachment 1 Checklist for the implementation of mandatory provisions of desulfurization equipment flue installation project Project name Chongqing Hej11 Shuanghuai Power Plant Phase II expansion project unit Project name Desulfurization installation division project name Project number Acceptance time year month day serial number Inspection project implementation status Relevant information 1〈〈Technical Specifications for Safety in Building Construction Site Operations'' JGJ80-9122.0.7 When carrying out local operations in rainy and snowy days, reliable anti-skid, cold-proof and anti-freeze measures must be taken. All water, ice, frost and snow should be Clear them in time. Lightning protection facilities should be installed in advance for tall buildings where high-altitude operations are carried out. In case of severe weather such as strong winds above Level 6, dense fog, etc., open-air climbing and suspended high-altitude operations are not allowed. After snowstorms and typhoons, do not deal with high-altitude operations. Check the safety facilities for operations one by one. If any looseness, deformation, damage or falling off are found, they should be repaired and improved immediately. 33.1.1 For operations at high altitudes near the edge, protective measures must be set up and comply with the following regulations: 5. Various vertical In addition to protective railings on both sides of the transport and receiving platform, the platform entrance should also be equipped with safety doors or movable protective railings. 43.1.3 When installing edge protective railings, they must meet the requirements listed in the following: 1. The protective railings should be from top to bottom. It consists of two horizontal bars and railing posts. The height of the upper bar from the ground is 1.0~1.2m, and the height of the lower bar from the ground is 0.5~0.6m. 3: The overall structure of the fixation of the railing posts and their connection with the crossbar should enable the protective railing to withstand an external force of 100N in any direction at any point on the upper pole. 4: The protective railing must be closed with a safety net from top to bottom, or a toe-stop of not less than 180mm or a toe-stop of 400mm must be set under the railing. If there are holes on the toe boards and foot rails, they should not be larger than 25mm. The gap between the lower edge of the board and the fence and the bottom surface shall not be greater than 10mm. The J-rods on both sides of the material receiving platform must be hung with safety nets or bamboo fences from top to bottom. 54.1.5 The bottom of the ladder feet should be solid and should not be used elevated. The upper end of the ladder should be secured. There must be no missing rungs on the standing ladder. 64.1.9 Operators should go up and down through the prescribed passages, and are not allowed to use crane booms and other construction facilities to climb. When going up or down a ladder, you must face the ladder and do not hold objects in your hands. 74.2.1 Suspended work areas should have firm footings and must be equipped with protective railings, railings or other safety facilities depending on the specific circumstances. 85.1.3 The allowable load value should be clearly marked on the operating platform. The total weight of personnel and materials on the operating platform strictly exceeds the design allowable load. Special personnel should be assigned to supervise. 9〈〈Safety Technical Specifications for Fastener Steel Pipe Scaffolding in Construction》JGJ130-2001103.1.3 The size and surface quality of the steel pipe shall comply with the following provisions: 2. The steel pipe shall be drilled rigorously. 115.3.5 The exact location for calculating the stability of poles shall comply with the Preliminary Regulations: 2 When the scaffolding erection dimensions include changes in the partial spacing, longitudinal spacing of poles, and spacing between connecting walls across which poles depend, in addition to calculating the base vertical In addition to the pole sections, the pole sections where the maximum step distance or maximum vertical pole distance, vertical pole horizontal distance, connecting wall spacing, etc. must also be checked. 126.2.2 The structure of the transverse horizontal bar should comply with the following provisions: 1. A transverse horizontal bar must be set at the main node, connected with right-angle fasteners and dismantling is strictly prohibited. 136.3.2 Scaffolding must be equipped with vertical and horizontal sweeping poles. The longitudinal sweeping pole should be fixed on the vertical pole at a distance of more than 200mm from the upper surface of the base with right-angle fasteners. The horizontal sweeping rod should also be fixed to the vertical pole immediately below the longitudinal sweeping rod with right-angle fasteners. When the foundations of the vertical poles are not at the same height, the vertical sweeping pole at the high place must be extended by two spans to the lower place and fixed to the vertical pole. The height difference should not be greater than 1m. The distance from the axis of the pole above the slope to the slope should not be less than 500mm. 146.3.5 Except for the top step, the joints of each step on the other floors must be connected with butt fasteners. 156.4.2 The layout of the connecting wall parts should comply with the following provisions: 4. The two ends of the straight-shaped and open scaffolding must be equipped with connecting wall parts. The vertical spacing between the connecting wall parts should not be larger than the floor plan of the building, and should not be larger than the 4m (two steps) 166.4.4 For double-row scaffolding with a height of 24m or more, rigid wall-connecting parts must be used to reliably connect to the building. 176.4.5 The construction of diaphragm members shall comply with the following provisions: 2 Diaphragm members must be constructed to withstand tension and pressure. 186.6.2 The setting of the scissor wall should comply with the following regulations: 2. Single and double row scaffolding with a height of less than 24m must be equipped with a scissor brace at both ends of the outer facade, and should be installed continuously from the bottom to the top. 。 196.6.3 The setting of transverse diagonal braces shall comply with the following regulations: 2 Transverse diagonal braces must be set at both ends of straight-shaped and open-type double-row scaffolding. 207.3.1 Scaffolding must be erected in conjunction with the construction, and the height of one erection should not exceed two steps above the adjacent wall parts. 。 217.3.4 The erection of vertical poles should comply with the following regulations: 1. It is strictly prohibited to mix steel pipes with outer diameters of 48mm and 51mm. 227.3.8 The erection of wall fittings, ⑰ braces and diagonal braces shall comply with the following provisions: 2. The erection of shear braces and transverse diagonal braces shall be erected simultaneously with vertical poles, vertical poles and horizontal poles and horizontal poles. 237.4.2 When dismantling scaffolding, the following regulations should be complied with: 1. The dismantling operation must be carried out layer by layer from top to bottom, and it is strictly prohibited to work up and down at the same time; 2. The wall parts must be dismantled layer by layer along with the scaffolding. It is strictly prohibited to remove the whole layer or wall parts first. The scaffolding should be dismantled after several layers have been dismantled; the height difference between segmented dismantling should not be greater than two steps. If the height difference is greater than two steps, continuous blocking pieces should be added for reinforcement. 247.4.3 When unloading, the following regulations should be followed: 1. All components are strictly prohibited from being thrown to the ground. 258.1.3 The acceptance of fasteners should comply with the following provisions: 2. Old fasteners should be inspected for quality before use. Those with gaps or deformations are strictly prohibited from use. Bolts with slippage must be replaced. 269.0.1 Scaffolding erection personnel must be professional scaffolders who have passed the assessment in accordance with the current national standard "Safety Technical Assessment and Management Rules for Special Operations Personnel" GB5036. Employees on duty should have regular physical examinations, and only those who pass the exam can take up the job with a certificate. 279.0.4 The construction load on the working layer shall comply with the design requirements and shall not be overloaded. Formwork, brackets, wind ropes, pipelines for pumping concrete and mortar, etc. are not allowed to be fixed on the scaffolding; hanging lifting equipment is strictly prohibited. 289.0.7 During the period of use of the scaffolding, it is strictly prohibited to dismantle the following rods: 1. Vertical and horizontal horizontal rods at the main nodes, vertical and horizontal sweeping rods; Attachment 2: Green Construction Implementation Plan Green Project Implementation Plan Material-saving measures are based on the construction progress Make a material plan in advance, reasonably arrange the purchase, arrival time and batch of materials, reduce inventory, standardize the placement of materials, and get them in place at one time to reduce secondary handling. Strengthen management, rationally use materials, and improve steel utilization. Water-saving measures Use water-saving domestic water appliances for production and domestic water at the construction site, and set obvious water-saving signs at water sources. Energy-saving measures: Reasonably select construction machinery and equipment, and avoid the use of equipment, tools and products that do not meet energy-saving and environmental protection requirements. The power of the selected equipment matches the load; energy-saving lighting fixtures are used for construction site lighting. During the construction process, equipment should be stopped operating more than necessary to save energy. The refrigeration temperature standard specified in the office is 26 C, and the usage time is from 10:00 am to 11:30 noon during working hours, and from 2:00 pm to 5:30 pm. The rest of the time is when the air conditioner is turned off; land-saving measures include activities in the on-site office area Color board room improves turnover utilization rate. The main roads at the dust control construction site will be hardened, and the earthwork will be piled up outside the site. In case of windy weather with level 4 or above, earthwork backfilling, transfer and other construction that may produce dust pollution will not be carried out. A closed garbage station will be set up at the construction site for storage and use at the construction site. A domestic garbage station will be set up in the living area for the storage of domestic waste. There will be a closed garbage bin in the office area and a dedicated person will be responsible for cleaning it. Hazardous gas emission control There is a special dangerous goods warehouse for oils, chemical solvents and other items stored at the construction site, and bamboo rubber sheets are placed on the floor to prevent leakage. Waste oil and chemical solvents should be disposed of in a centralized manner and should not be dumped at will. Temporary toilets and septic tanks installed at the construction site are treated with anti-seepage treatment. Noise pollution control construction sites should formulate noise reduction measures in accordance with the requirements of national standards GB/T12524 "Measurement method of noise at construction site boundaries" and GB12523 "Chatter limits at construction sites", and detect noise at construction site boundaries. and records, noise emissions shall not exceed national standards. Noise equipment at the construction site is set up at one end away from the residential area. Vehicles transporting materials enter the construction site and sound their horns strictly. Loading and unloading materials should be handled with care. When nighttime construction is necessary for light pollution control, the direction of light illumination should be reasonably adjusted to reduce interference to the lives of surrounding residents while ensuring sufficient lighting on the construction site. When welding at high places, shielding measures should be taken to prevent arc light from leaking out. Construction Solid Waste Control Reduce the generation of construction solid waste during construction. After the completion of the project, all solid waste generated during the construction will be removed. Closed garbage stations are provided at the construction site, where construction waste and domestic waste are stored in categories and removed in a timely manner in accordance with regulations. Occupational Health Construction sites should set up warning signs or warning instructions at work positions, equipment, and locations that are prone to occupational disease hazards. Regularly conduct occupational health training and physical examinations for personnel engaged in toxic and hazardous operations, and guide operators to correctly use occupational disease protection equipment and personal labor protection supplies. Low-noise equipment should be used at the construction site, and automated and sealed construction techniques should be promoted to reduce mechanical noise. During operation, operators should wear earplugs for hearing protection. When working at high temperatures, the construction site should be equipped with heatstroke prevention and cooling supplies and arrange work and rest time reasonably. The meals, drinking water, and resting places for employees at health and epidemic prevention construction sites should meet health standards. Dormitories, canteens, bathrooms, and toilets must have ventilation and lighting facilities, and dedicated personnel must be responsible for daily maintenance. The canteen should have a health license and all types of utensils should be cleaned in a standardized manner. Cooks must hold valid health certificates. Toilets, sanitary facilities, drains and dark and humid areas should be disinfected regularly. Sealed containers should be set up in the living area, garbage should be stored in categories, flies should be killed regularly and removed in a timely manner. Major Risk Operations and Control Measures Project: Chongqing Hechuan Shuanghuai Power Plant Phase II Expansion Project Multi-pollutant Collaborative Control Integrated Project (Desulfurization Part) Operation Process/Activities: 4# Absorption Tower Scaffolding Erection Time: December 2013 Serial Number Danger Factor Description Measure No. Control Measure Control Method Timing Implementer Monitor 1 Scaffolding is not erected in a standardized manner and is unstable 1 The scaffolding is erected in strict accordance with the construction plan. After the erection is completed, it is qualified and listed for use after safety technical acceptance at all levels. WP Ding Xianglong Meng Chenhui 2 The shelf pole foundation is not flat and compacted 2 Perform pole foundation treatment to ensure that the bearing capacity of the foundation meets the load requirements and there should be good drainage facilities. 3. The vertical and horizontal sweeping poles of the scaffold are not set continuously. There are no horizontal sweeping poles or they are set above the longitudinal sweeping poles. The sweeping poles are set at a high position. 3. The vertical and horizontal sweeping poles must be installed on the scaffolding and should be erected in a standardized manner. 4. There are missing columns at the corners of the scaffolding. 4. They should be set up according to the specifications. 5. The setting of the wall-connecting parts of the scaffolding is not standardized. 5. The requirements of the "Specifications" must be met. Three steps and three spans (24m and below) or two steps and three spans (above 24m and below 50m) ) Especially at the corners, wall-connecting parts must be installed. The connecting wall parts are close to the main node, and the distance from the main node should not be greater than 300mm. The connecting wall parts should be rigidly connected. 6. Irregular setting of scissor braces for scaffolding. 6. Single and double row scaffolds with a height of less than 24m must be equipped with a set of scissor braces on the outer facade, and scissor braces must be set at the corners. The scaffolding must be set up continuously from the bottom to the top; the middle part It can be set up intermittently, and the spacing between each group of ⑰ braces is not more than 15m. When the double-row scaffolding is above 25m in height, it must be set up continuously in the vertical and horizontal directions on the outer facade. The number of vertical poles spanned by each scissor brace is 5 to 7 The minimum distance shall not be less than 6^ and the horizontal angle of the male support shall be 45°~60°. 7. There is no sealing rod installed at the partition of the scaffolding. 7. The sealing rod should be set up according to the requirements of the specification. 8 When the gap (A 150mm) between the scaffolding and the structure has constituted a risk of falling objects or people, no protective measures are required. 8 When the gap (A 150mm) between the scaffolding board on the working floor and the building has constituted a risk of falling objects or people, all应采取防护措施。9人员高处作业不遵守安全规定9高处作业人员穿防滑鞋,系挂安全带,遵守高处作业规定WP10局处物件滑落卜掉伤人10高处物件放置可靠,通道不得乱堆物件,工具使用保险绳WT11起重作业不按起重作业规程操作11起重司机和指挥持证上岗,作业前仔细检查吊车支腿,及作业环境,做好警戒和监护,严格遵守十不吊规定。ST12交叉作业防护不到位,管理不力, 避让/、及时12要求作业双方凡是位置高的必须做好防止物件掉落伤人措施;加强作业现场监督管理, 避免垂直交叉作业, 凡上方有危险作业必须及时通知下方采取避让措施,做好危险作业的警戒和专人监护。与烟"要做好协调和沟通, 争取在烟囱开工前干完净烟道混凝土结构,人员撤出警戒线外。吸收塔作业在警戒边缘部分搭设防护棚经验收合格使用。S:D:13脚手架拆除不按规定执行13拆除前必须申请并于烟囱协调,架子工持证上岗,拆除前经安全技术交底、拆除过程专人监护、拆除时必须避开烟囱翻模时间进行。S:D:编制:陈锁成审核:汪勇批准:简兴胜控制方法:W:见证H:停工待检S:连续监护R:记录确认控制时机:P:作业开始前D:每天至少一次T:活动连续过程停顿或中断后重新开始作业前重要环境因素及控制措施表序号作业活动环境因素排放去向数量频率环境影响X控制措施12吸收塔脚手架搭设吸收塔脚手架除锈油漆作业噪音大气大地少量工作时污染大气20轻拿轻放,不许乱丢粉尘排放大气、大气少量工作时矽肺27施工人员穿防护服手套戴眼镜油漆排放大气、大气少量工作时矽肺27采取有效措施排除有害有毒气体、粉尘和烟雾(室内设排风机)3焊条头存放施工现场(室内、 外)大地少量工作时污染环境15施工现场设专人清理焊条头4项目部办公生活区生活水消耗大地、大气少量工作时污染环境15经常维修水管线路设备(阀门表计),水管、水泵等防止泄漏生活用电消耗大地、大气少量工作时污染环境15严格控制用电设备和节约用电有毒有害的固体废弃物排放大地、大气少量工作时污染环境16有毒有害的废弃物要及时分类回收统一处理,严禁随意乱抛,食堂垃圾回收桶及时处理,防止变质,禁止乱倒乱抛,设专人清理卫生,废旧电池统一集中回收处理重大风险作业危险控制措施验证表工程项目:重庆合川双槐电厂二期扩建工程多污染物协同控制一体化工程(脱硫部分)作业过程/活动: 3#吸收塔脚手架搭设执行时间:2012年04月序号措施编号控制实施单位或部门实施人(签字)监测部门或单位监测人(签字)方法时机周一周二周三周四周五周六周日周一周一周三周四周五周六周日11WP恒泰集团合川项目土建部恒泰、远达项目安监部22WP恒泰集团合川项目土建部恒泰、远达项目安监部33WT恒泰集团合川项目土建部恒泰、远达项目安监部44SP恒泰集团合川项目土建部恒泰、远达项目安监部55ST恒泰集团合川项目安装部恒泰、远达项目安监部66ST恒泰集团合川项目安装部恒泰、远达项目安监部77WP恒泰集团合川项目安装部恒泰、远达项目安监部注:控制方法: W见证H:停工待检S:连续监护R:记录确认控制时机:P:作业开始前D:每天至少一次T :活动连续过程停顿或中断后重新开始作业前
- 我的微信
- 这是我的微信扫一扫
-

- 我的微信公众号
- 我的微信公众号扫一扫
-




